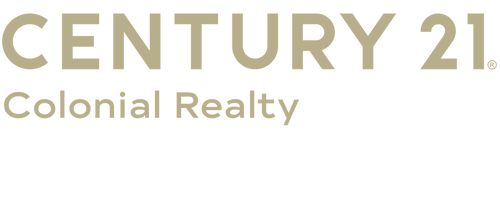
Sold
Listing Courtesy of: CENTRAL VIRGINIA REGIONAL MULTIPLE LISTING SERVICE / Century 21 Colonial Realty / Sam Hamad
8148 Fedora Drive Chesterfield, VA 23838
Sold on 05/27/2025
$525,000 (USD)
MLS #:
2501941
2501941
Taxes
$3,785(2024)
$3,785(2024)
Lot Size
1.1 acres
1.1 acres
Type
Single-Family Home
Single-Family Home
Year Built
2020
2020
Style
Two Story
Two Story
County
Chesterfield County
Chesterfield County
Community
The Highlands
The Highlands
Listed By
Sam Hamad, Century 21 Colonial Realty
Bought with
Lauren Baust, Joyner Fine Properties
Lauren Baust, Joyner Fine Properties
Source
CENTRAL VIRGINIA REGIONAL MULTIPLE LISTING SERVICE
Last checked Feb 14 2026 at 10:27 AM GMT+0000
CENTRAL VIRGINIA REGIONAL MULTIPLE LISTING SERVICE
Last checked Feb 14 2026 at 10:27 AM GMT+0000
Bathroom Details
- Full Bathrooms: 2
- Half Bathroom: 1
Interior Features
- Stove
- Dishwasher
- Microwave
- Disposal
- Recessed Lighting
- Refrigerator
- Oven
- Dryer
- Pantry
- Washer
- Exhaust Fan
- Dining Area
- Double Vanity
- Gas Cooking
- Ceiling Fan(s)
- Kitchen Island
- Windows: Thermal Windows
- Breakfast Area
- High Speed Internet
- Granite Counters
- High Ceilings
- Walk-In Closet(s)
- Laundry: Washer Hookup
- Tray Ceiling(s)
- Gas Water Heater
- Laundry: Dryer Hookup
Subdivision
- The Highlands
Lot Information
- Level
Heating and Cooling
- Forced Air
- Natural Gas
- Central Air
Basement Information
- Crawl Space
Pool Information
- Community
- Pool
Homeowners Association Information
- Dues: $523
Flooring
- Laminate
- Partially Carpeted
Exterior Features
- Roof: Asphalt
- Roof: Shingle
Utility Information
- Utilities: Water Source: Public
- Sewer: Septic Tank
School Information
- Elementary School: Gates
- Middle School: Matoaca
- High School: Matoaca
Parking
- Paved
- Garage Door Opener
- Attached
- Driveway
- Garage
Stories
- 2
Living Area
- 2,464 sqft
Listing Price History
Date
Event
Price
% Change
$ (+/-)
Apr 07, 2025
Price Changed
$539,000
-2%
-$10,000
Mar 04, 2025
Price Changed
$549,000
-3%
-$15,000
Feb 04, 2025
Price Changed
$564,000
-1%
-$5,000
Jan 23, 2025
Listed
$569,000
-
-
Disclaimer: Copyright 2026 Central Virginia Regional MLS. All rights reserved. This information is deemed reliable, but not guaranteed. The information being provided is for consumers’ personal, non-commercial use and may not be used for any purpose other than to identify prospective properties consumers may be interested in purchasing. Data last updated 2/14/26 02:27



