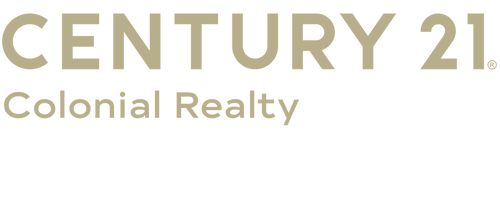
Sold
Listing Courtesy of: CENTRAL VIRGINIA REGIONAL MULTIPLE LISTING SERVICE / Century 21 Colonial Realty / Crystal Wright
4501 Exton Lane Chester, VA 23831
Sold on 10/01/2025
$399,000 (USD)
MLS #:
2520525
2520525
Taxes
$3,211(2024)
$3,211(2024)
Lot Size
0.58 acres
0.58 acres
Type
Single-Family Home
Single-Family Home
Year Built
1993
1993
Style
Two Story
Two Story
County
Chesterfield County
Chesterfield County
Community
Greenbriar
Greenbriar
Listed By
Crystal Wright, Century 21 Colonial Realty
Bought with
Sherry Gilliam, Shaheen Ruth Martin & Fonville
Sherry Gilliam, Shaheen Ruth Martin & Fonville
Source
CENTRAL VIRGINIA REGIONAL MULTIPLE LISTING SERVICE
Last checked Jan 17 2026 at 2:35 PM GMT+0000
CENTRAL VIRGINIA REGIONAL MULTIPLE LISTING SERVICE
Last checked Jan 17 2026 at 2:35 PM GMT+0000
Bathroom Details
- Full Bathrooms: 2
- Half Bathroom: 1
Interior Features
- Stove
- Microwave
- Electric Cooking
- Refrigerator
- Dryer
- Washer
- Dining Area
- Laundry: Washer Hookup
- Gas Water Heater
- Laundry: Dryer Hookup
Subdivision
- Greenbriar
Lot Information
- Cul-De-Sac
Property Features
- Fireplace: Gas
Heating and Cooling
- Electric
- Zoned
- Central Air
Basement Information
- Crawl Space
Flooring
- Wood
- Laminate
- Partially Carpeted
Exterior Features
- Roof: Composition
- Roof: Shingle
Utility Information
- Utilities: Water Source: Public
- Sewer: Public Sewer
School Information
- Elementary School: Harrowgate
- Middle School: Carver
- High School: Matoaca
Parking
- Off Street
Stories
- 2
Living Area
- 2,280 sqft
Listing Price History
Date
Event
Price
% Change
$ (+/-)
Aug 08, 2025
Price Changed
$399,000
-1%
-$6,000
Aug 01, 2025
Price Changed
$405,000
-5%
-$20,000
Jul 22, 2025
Listed
$425,000
-
-
Disclaimer: Copyright 2026 Central Virginia Regional MLS. All rights reserved. This information is deemed reliable, but not guaranteed. The information being provided is for consumers’ personal, non-commercial use and may not be used for any purpose other than to identify prospective properties consumers may be interested in purchasing. Data last updated 1/17/26 06:35



